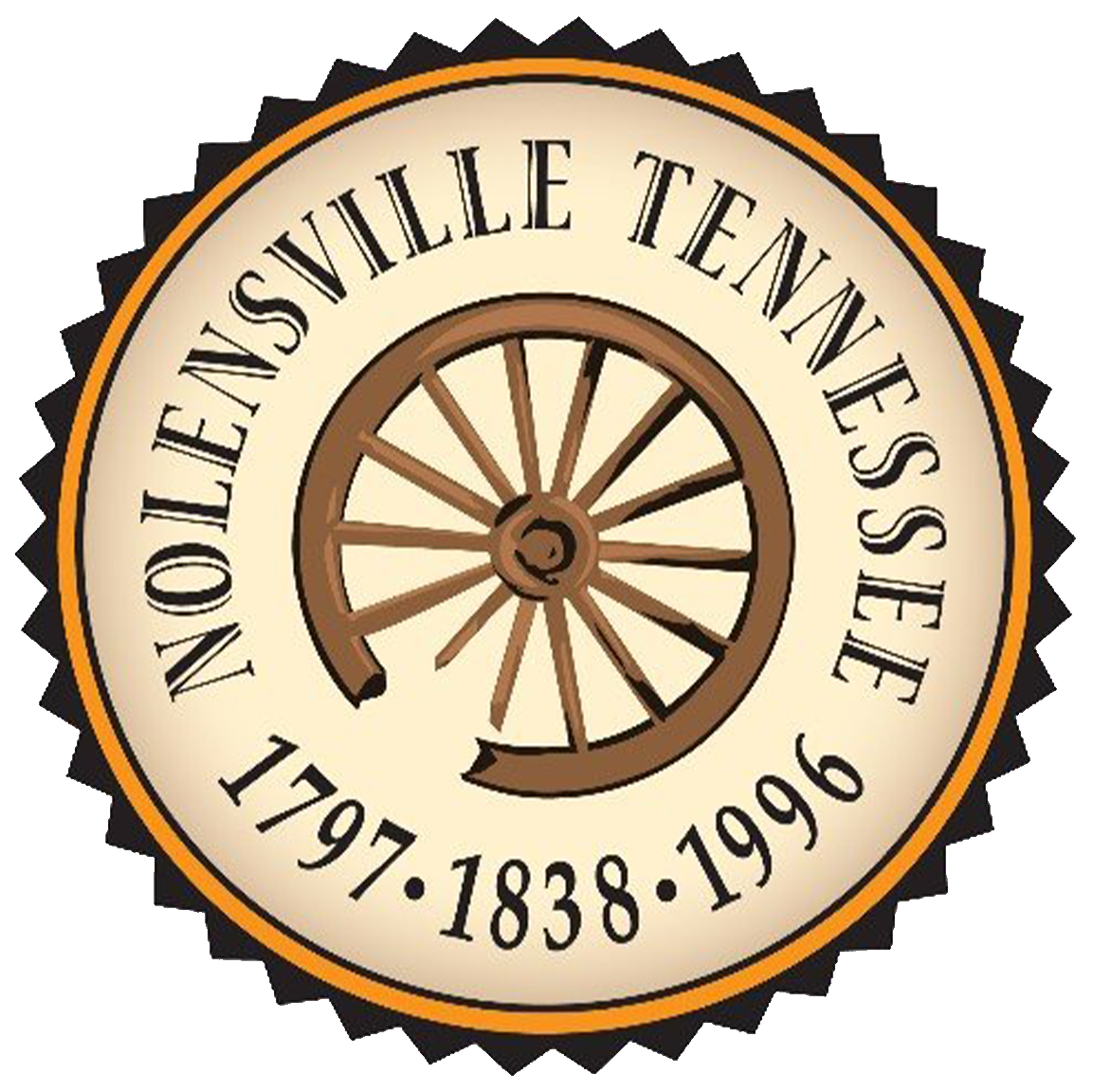Rezoning Checklist
1. Rezonings should correspond with the boundary lines of existing platted Lots, Building Sites, or tracts. If the boundaries of a Rezoning request stop short of an exterior property line, that portion of the property outside the proposed Rezoning boundary shall be capable of being subdivided in accordance with the Town Subdivision Regulations and Developed in accordance with the requirements of this Ordinance.
2. All requirements of the Zoning Ordinance shall be met within the boundaries of the area being Rezoned. If all of the requirements cannot be met on the property proposed to be Rezoned, the Rezoning shall be expanded to include necessary property being used to meet such requirements.
3. As applicable, a Sketch Development Plan meeting the requirements of Section 8.5.6.G shall be provided as part of a Rezoning Application. Without limitation to the foregoing, no proposal for Rezoning shall be approved unless and until an Application for a Sketch Development Plan shall have been approved and-or certified, as applicable, pursuant to Section 8.5.6.G. Submission, approval, and-or certification of such Sketch Development Plan shall not be construed as satisfying the requirement of providing a Site Development Plan as part of an Application for Site Development Plan approval for the property or any part thereof.
4. Without limitation to all other Application requirements, a Rezoning Application shall include maps indicating the existing and proposed zoning of all parts of the property
